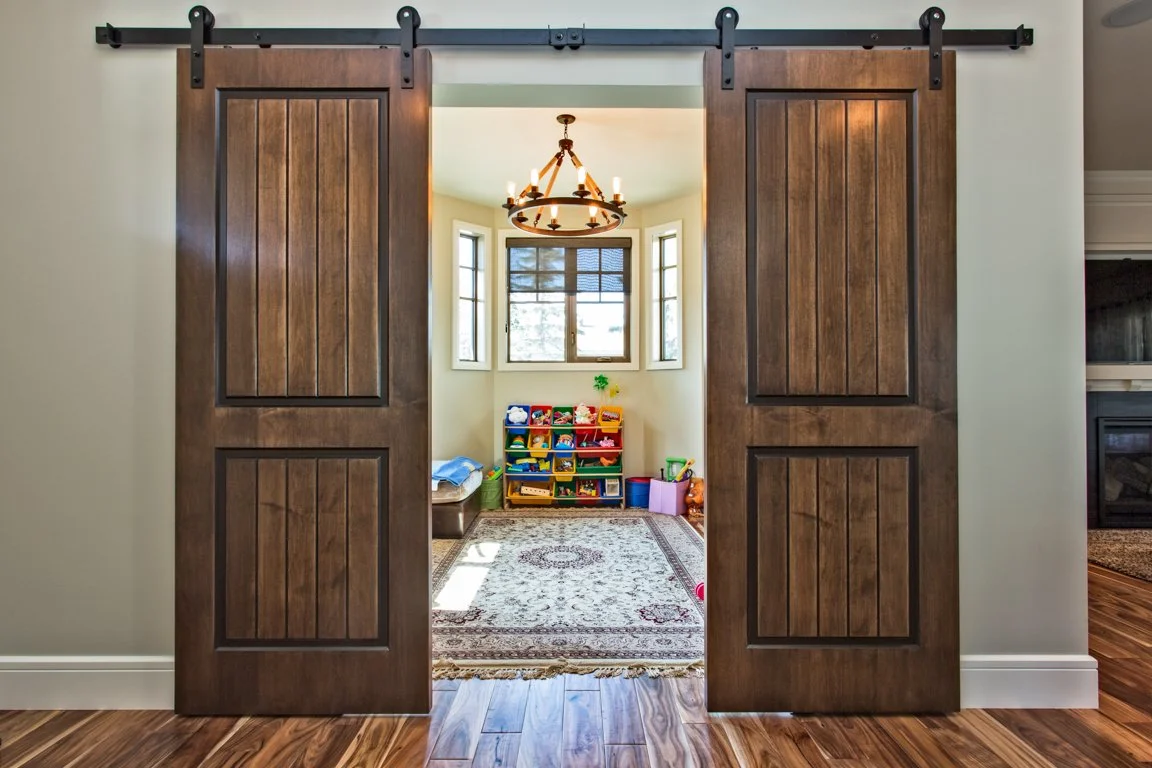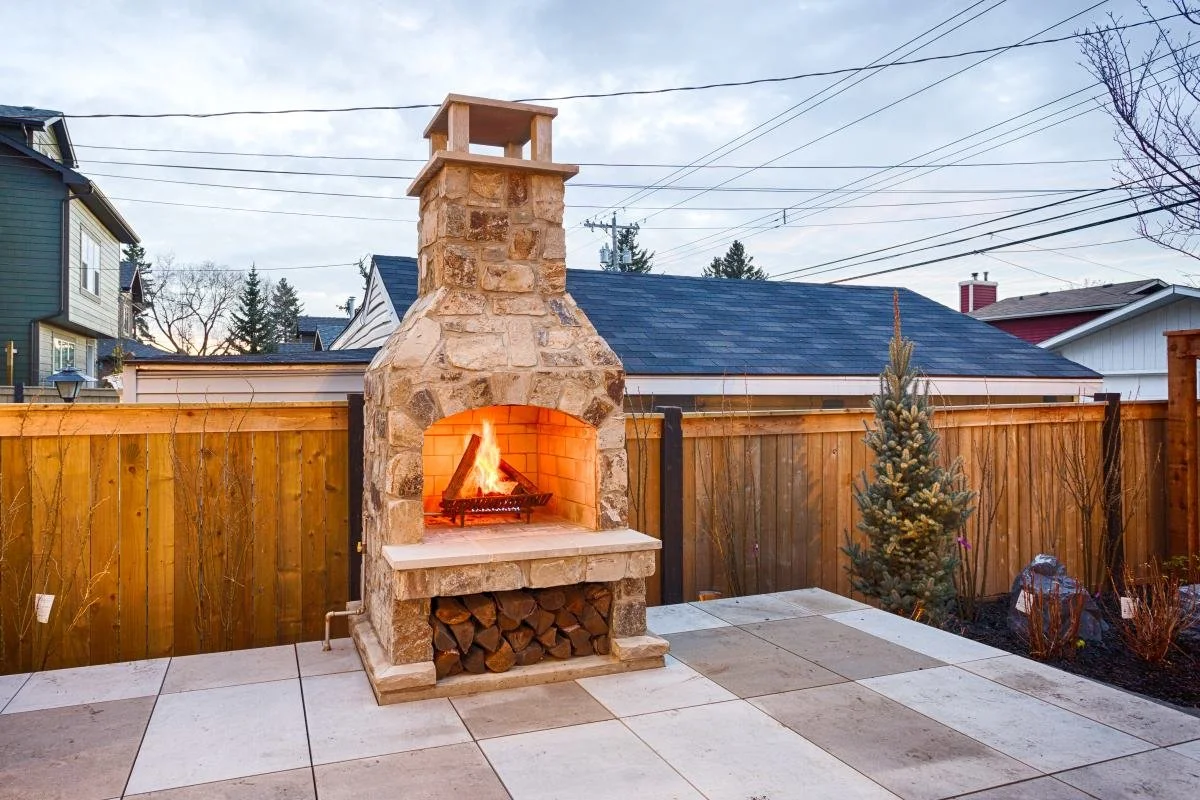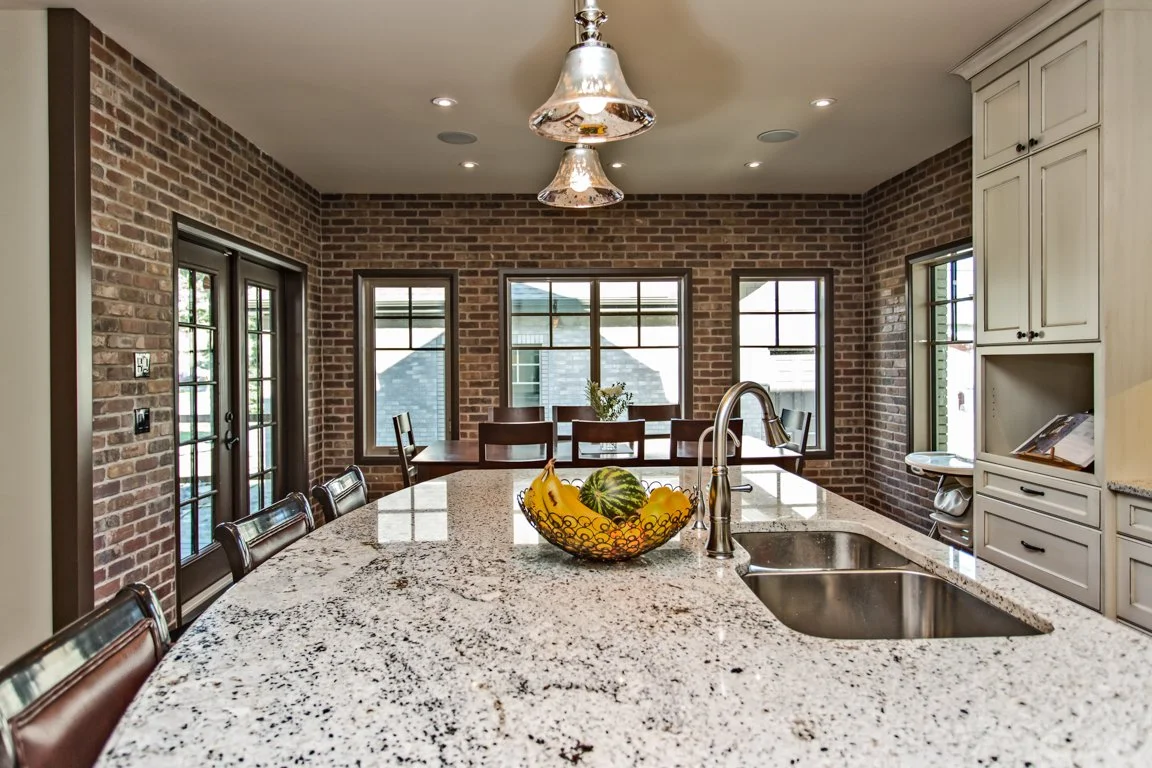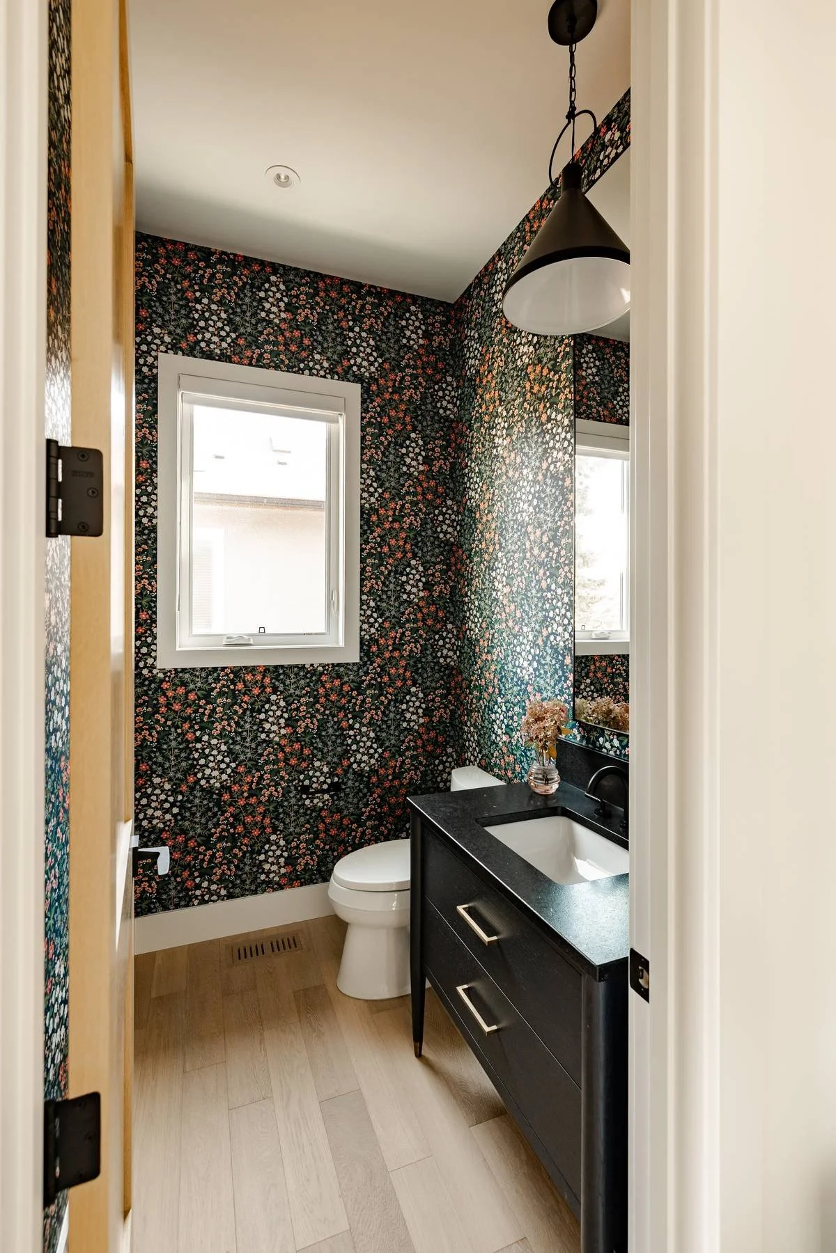
Inner-City Calgary Custom Home Builder
Planning a New Custom Home in an Established Calgary Community?
Mature trees, prime amenities, downtown views and community character.
We understand the desirability of putting down your roots in an inner-city neighbourhood with decades of growth and development.
As our city shifts to a more sustainable urban sprawl, infill and inner-city homes are on the rise, and Van Manna Homes has years of knowledge and experience building them.
You can rely on Calgary’s trusted inner-city home builder.
Location, Location, Location
The inner suburbs of our thriving city are the oldest neighbourhoods and often have the most prime lot locations.
Building an inner-city home offers many perks to consider when it comes to chasing the dream of home ownership:
Tree-lined streets and mature landscaping increase community curb appeal
Accessibility to parks and paths, and well-connected public transportation
Community involvement and socializing with long-time neighbours
Exposure to smaller, well-ranked schools and local family-run businesses
Proximity to downtown and its culture-rich amenities, like entertainment and restaurants
Established community feel with exterior curb appeal
Variety in lot locations and sizing, such as downtown views, large back yards, and secondary suites
Higher property values
Inner-city lots can also bring challenges for building a new home. Working with an experienced custom home builder who understands inner-city homes and what to look for is critical.
For example, we need to consider the soil conditions and the long-standing history of the lot, along with site accessibility and space challenges, neighbouring homes, services and infrastructure, including water, sewer, road and sidewalk conditions, existing tree locations, and potentially demolishing or relocating an existing home on the property.
“We built our home with Van Manna 10 years ago with no previous experience on new builds before. We were nervous not knowing what to expect and the process was so seamless and fun! So many complain about the build process but our experience made us want to build again & again! If you want a fair & reasonable builder who will go above & beyond, this is your builder!”
Custom Build Client, Bridgeland
Inner-City Home Builds
We have had the privilege of building many infill and inner-city homes in established Calgary communities including Mount Pleasant, Bridgeland and Killarney, just to name a few. Browse below for inspiration from some of our custom luxury builds in Calgary’s most beloved and mature neighbourhoods.

























